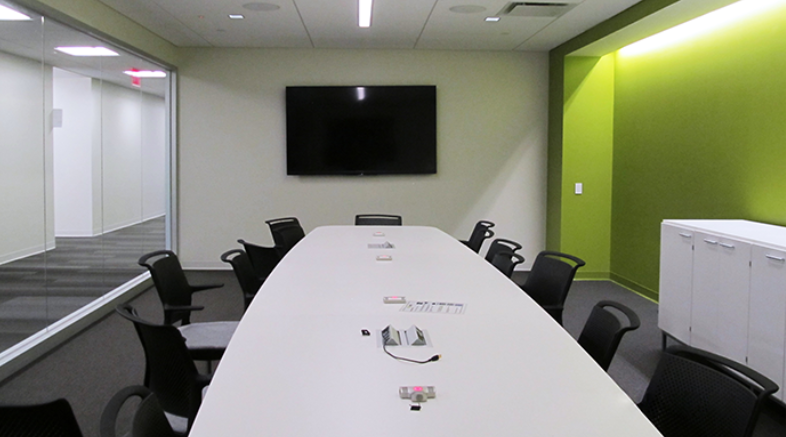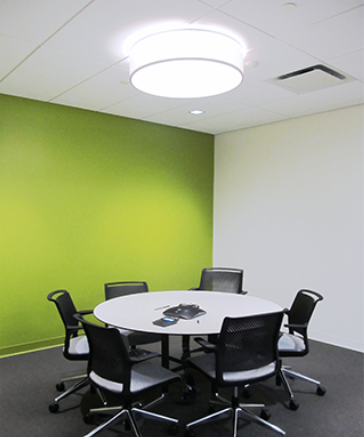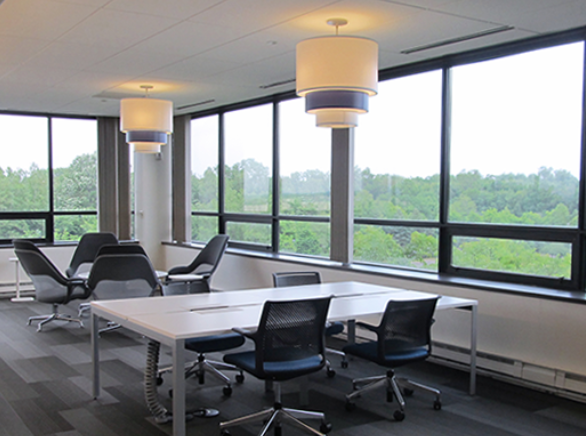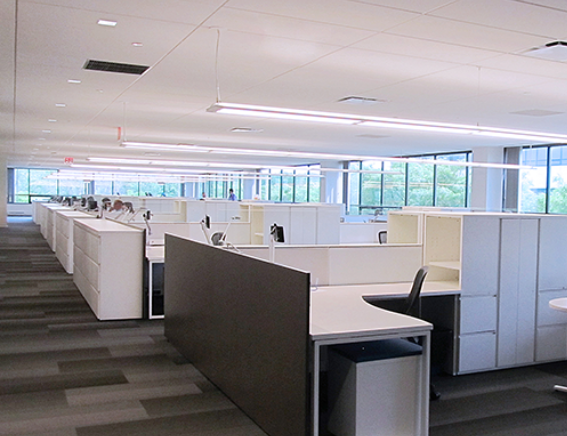SUEZ NORTH AMERICA CORPORATE HEADQUARTERS INTERIOR FITOUT
- Parette Somjen Architects

- May 9, 2016
- 2 min read
Updated: Feb 19, 2019
Parette Somjen Architects (PSA) was retained by Suez Environmental/United Water (SE/UW) to act as Architect of Record for this gut renovation of their new 103,000sf, 2-floor, corporate headquarters to be relocated to 561 From Rd., in Paramus New Jersey. In addition to providing a new look, increase space, and up-to-date amenities, the project has an aggressive goal of achieving a minimum LEED™ Silver certification. The certification is part of a set of requirements Suez Environment/United Water were pursuing to obtain substantial State tax incentives for the project.
In addition to acting as Architect of Record, working closely with the Owner’s Designer, PSA was retained to provide full LEED™ oversight and management, including commissioning and credit documentation/completion during construction on behalf of the team. From the beginning the Owner wanted to obtain LEED™ certification from a practical standpoint, focusing on those things that would reduce operating costs, improve staff comfort and productivity the most while not increasing the project budget or affecting the schedule. Our integrative approach brought together the Engineers, Owner, Contractor, Designer, and Architectural Team to identify easily obtainable credits within the project scope, identify reasonable additional credits that could be achieved with little effort, and determine those credits that could not be reached within the constraints of budget, schedule and aesthetics for the project.
The result exceeded the minimum requirement and is a project that is aesthetically attractive, energy/water/material efficient to reduce resource consumption and operating costs, and creates a healthier indoor environment by optimizing lighting, air quality, and selecting green interior finishes and furnishings.
The project scored well across all of the categories of LEED™, including site, water, energy, materials, and indoor environmental quality. Green areas of note include the following:
Reduces water consumption 37% by using high efficiency fixtures & faucets
Encourages alternate transportation by providing bike storage & changing facilities and reducing parking capacity.
Reduces energy consumption and therefore the project’s carbon footprint, for lighting and HVAC (heating/ventilation/air conditioning) 25% by using LED’s throughout and an efficient, cost effective HVAC scheme that works with the existing base building systems.
Ensures ongoing performance by commissioning the HVAC, lighting and controls as well as establishing a measurement and verification protocol during operations.
Incorporates sustainably harvested, environmentally friendly, local materials to reduce the projects burden on natural resources and the environment.
Improves human health and productivity by careful specification and use of low VOC products and furnishing throughout, including adhesives, sealants, paints, and furnishings with third party certifications such as Green Guard.
Innovates by purchasing 100% green power for the project, using the building as a teaching tool for the public and staff, and eliminates all mercury from lighting by using LEDs throughout.
Jaime Patriarca, Facility Manger, had this to say at reaching such a high degree of sustainability in their project about the PSA effort:
“Thank you, Thank you, and Thank You to you and your TEAM for helping and playing such a big part in getting us LEED™ Gold. Yes it was a long process, but it definitely paid off in the end.”

























Comments